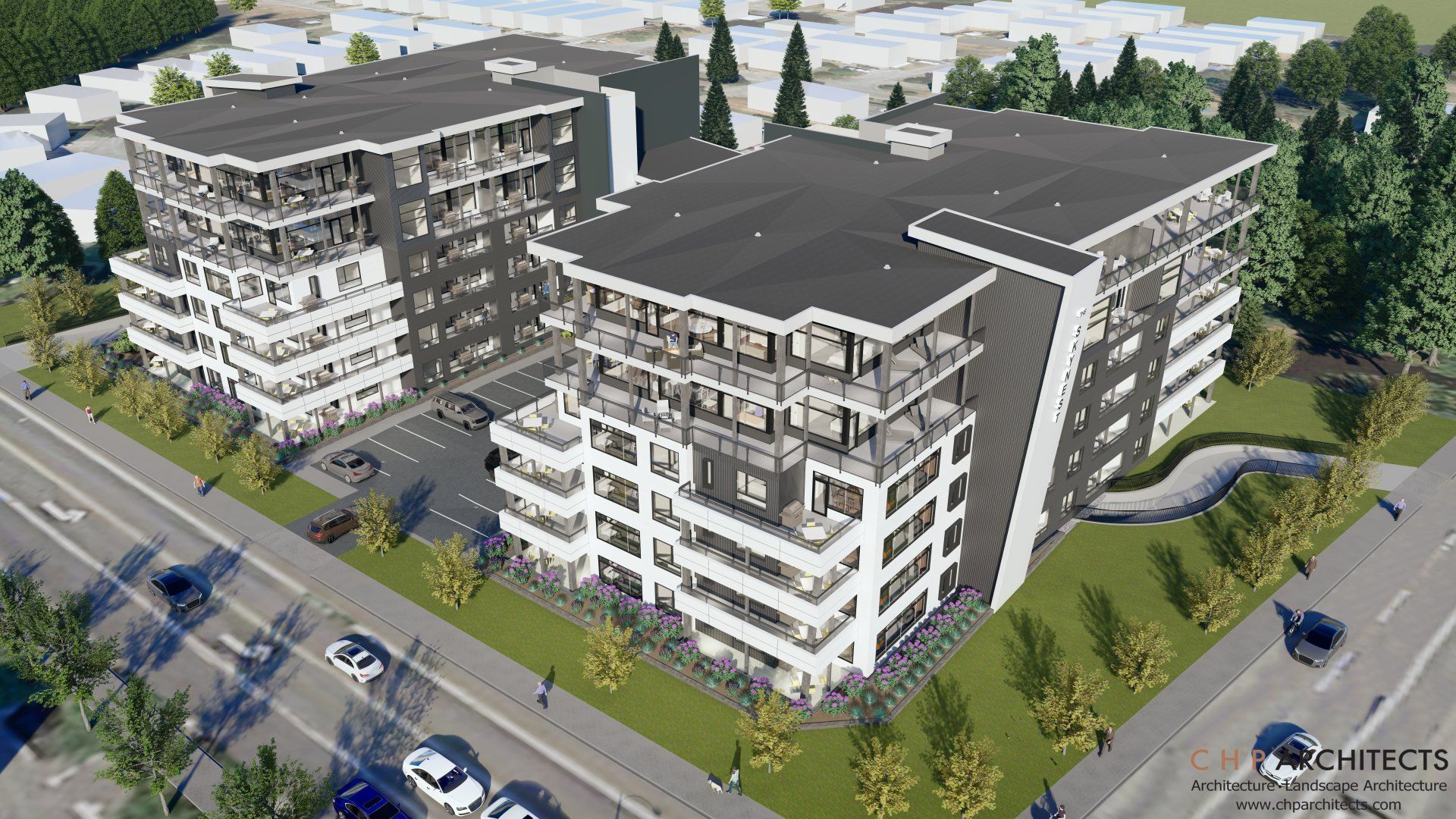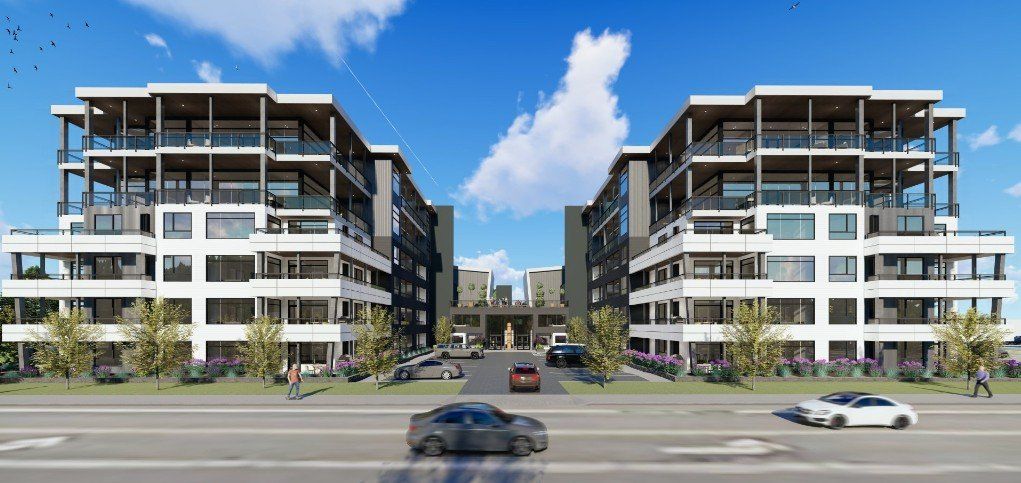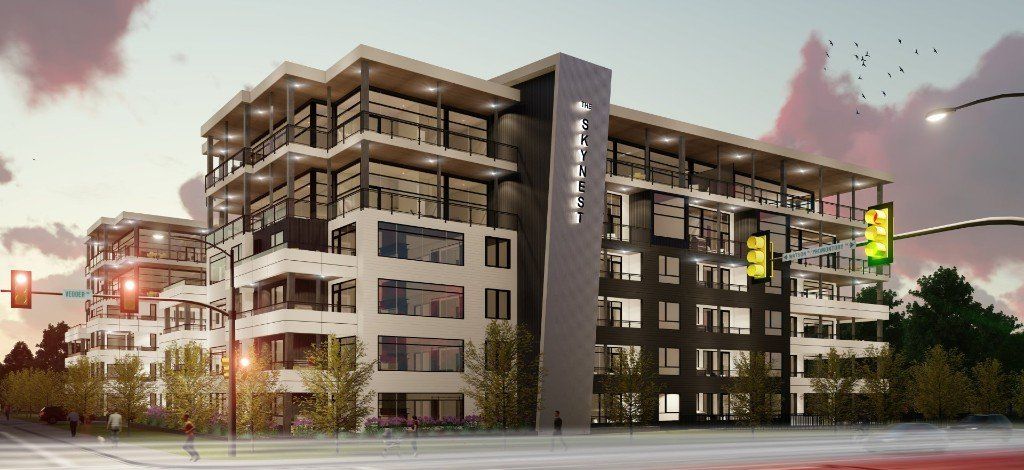Exterior Renderings
EXTERIOR RENDERINGS
Featuring two, six-storey buildings, Skynest’s geometric facade is a one-of-a-kind development in Sardis, Chilliwack. With sleek, contemporary stylings and the extensive use of glass, Skynest offers spacious two bedroom plus a den floor plans with colossal windows and decks on each floor to showcase the beautiful views. The top two floors feature 11-foot ceilings and unobstructed, breath-taking views of Sardis from all directions.
JOIN OUR NEWSLETTER
Mar 2022 - Join the Newsletter
Thank you!
Oops, there was an error sending your message.
Please try again later.
Please try again later.
ABOUT OUR SKYNEST TEAM
Local and award-winning, with over 90 years of collective experience in the planning, design and construction of adult lifestyle communities, Skynest’s team of architects, contractors and developers offer a wide range of expertise in the fields of urban design, interior design, and project management.
LOCATION
Skynest
45757 Watson RoadChilliwack, BC V2R 1C3Book your VIP weekend appointment.
CONTACT US
Tracey Klaver PREC*Personal Real Estate CorporationHomelife Advantage Realty Inc604-362-1505tracey@skynest.ca
Skynest © 2019. All Rights Reserved. | Developed by Curve Communications



