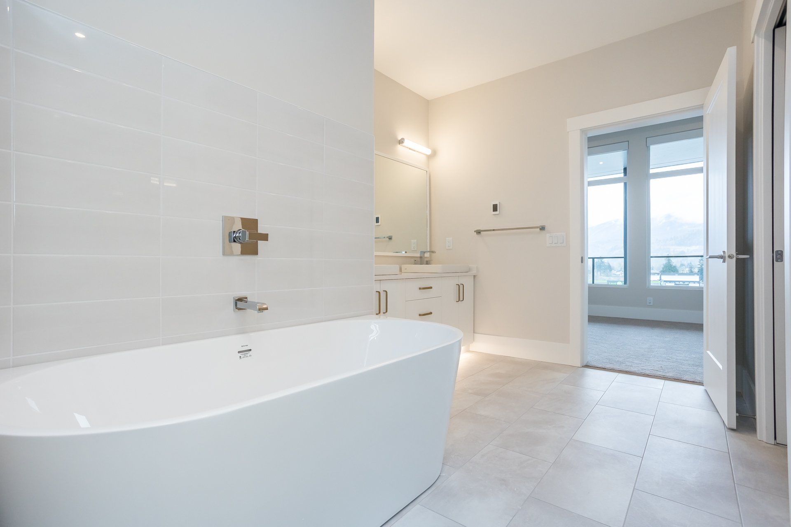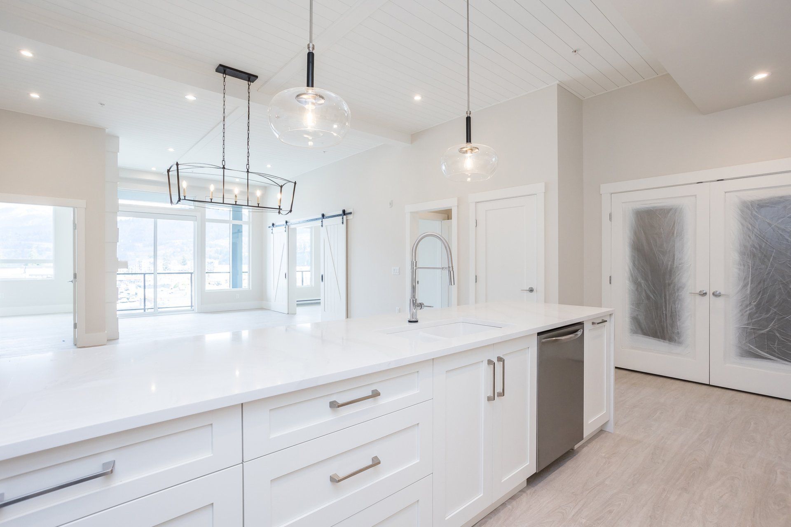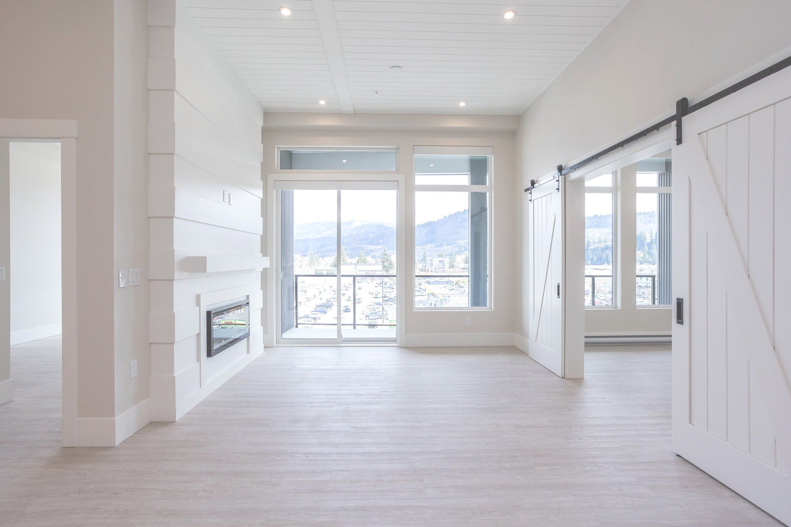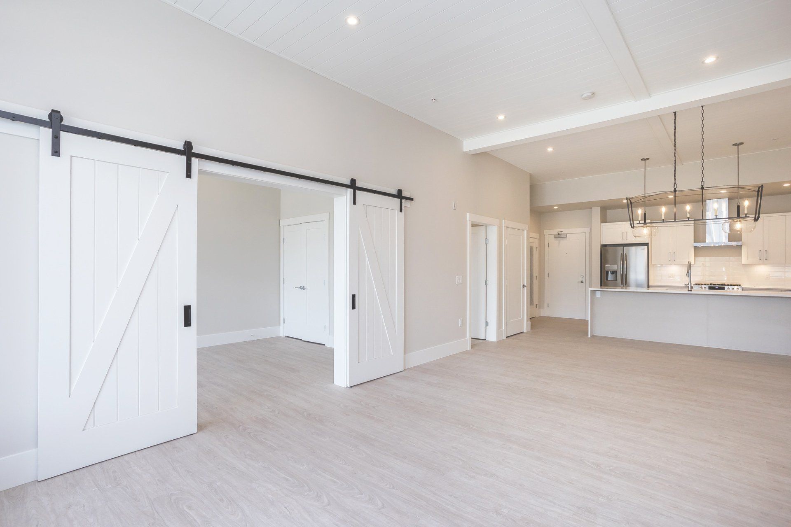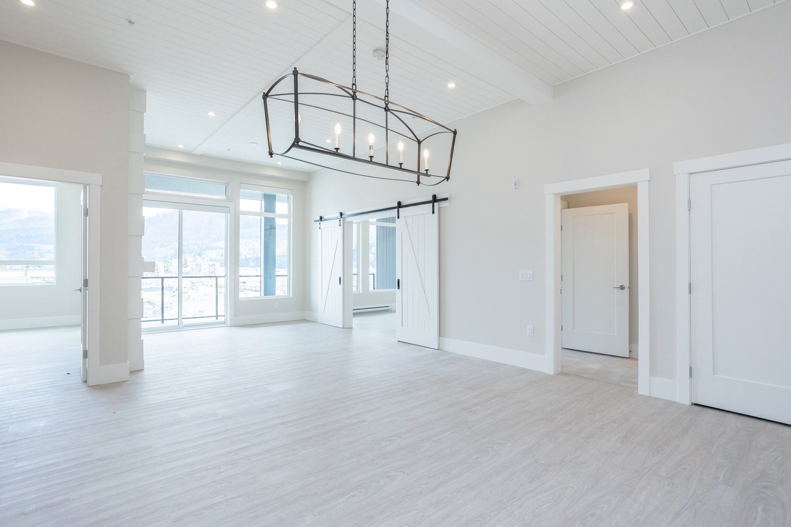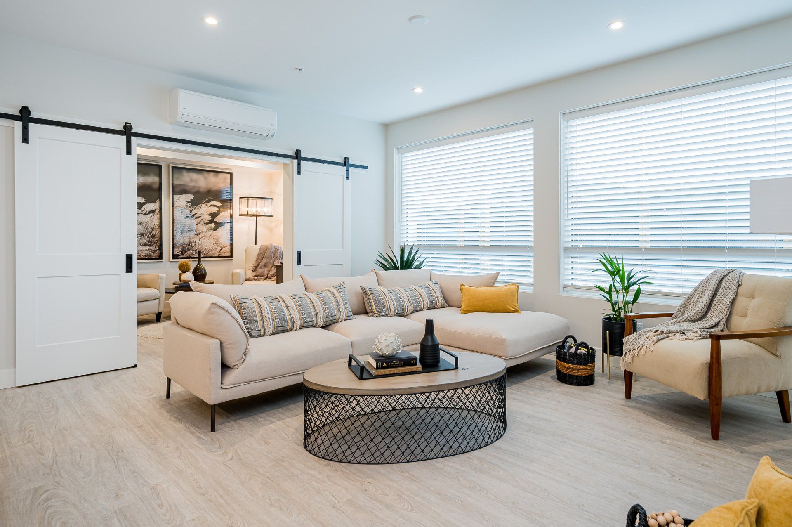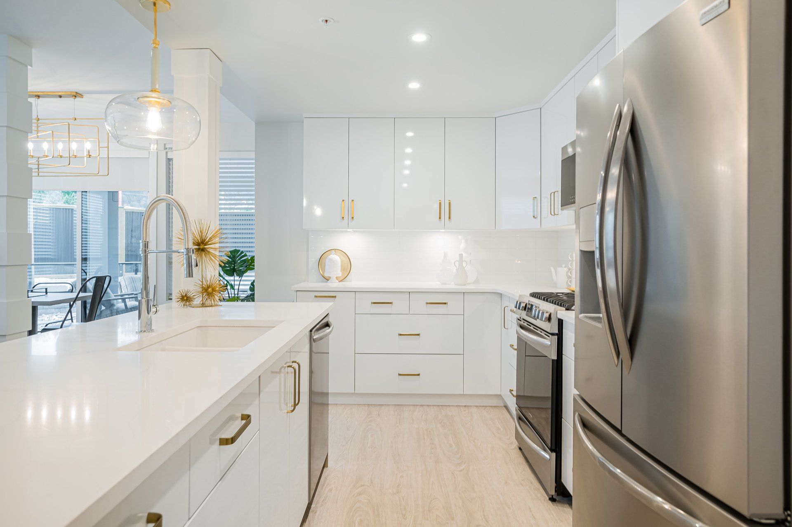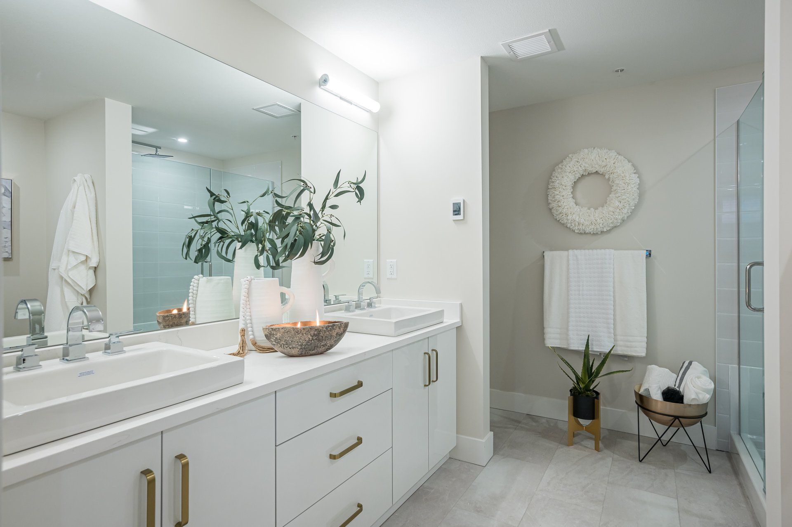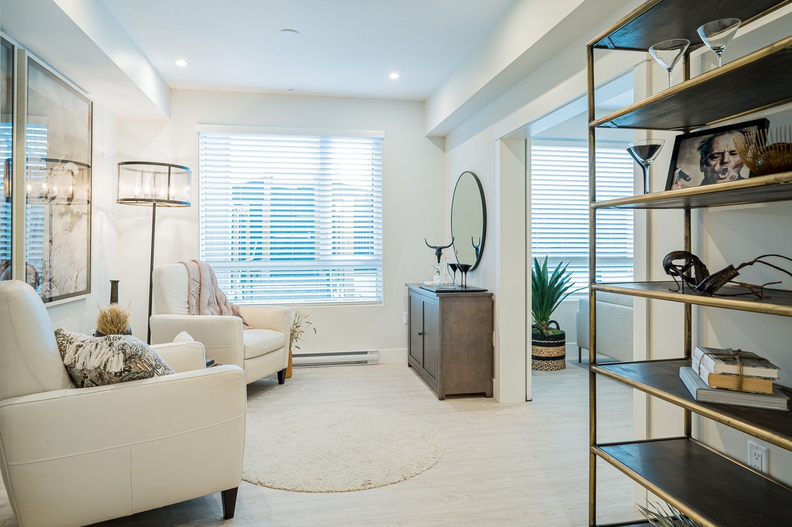Interiors
INTERIORS
Boasting an abundance of natural light with an open floor plan, your home will be a spacious and modern oasis from the bustling city life. Accentuating a neutral palette and high-end finishing, your senses will be stimulated upon entering through the door.
PENTHOUSE SUITES
Large open space, combined with floor to ceiling windows, natural wood slat ceilings and spacious patios (some with built-in fire tables), the penthouse suites - floors five and six, offer luxurious living. On the rare occasion that your home is not fully illuminated with a myriad of natural light from the grand, panoramic windows and tall ceilings, enjoy the warm glow from a combination of modern flush mount and pendant light fixtures. Cozy up with your favourite book by the fireplace or cook up a delicious meal in the open, spacious kitchen.
SKYNEST SUITES
Warm and inviting, this space offers modern comfort in a cozy atmosphere. Catering to the sophisticated palette, Skynest’s standard suites - available from floors one through four
- feature open floor plans with high-end finishings.
*Renderings for marketing purposes only, details in finishing may vary.
SHOWHOME
Phase 1 of Skynest is currently occupied, and the last few remaining for sale are MOVE IN READY. Skynest has a show home open in Phase 1 with tours available for booking. Each floor offers a variety of layouts with lots of natural light, high-end finishings, open concept spaces, two bedrooms, and a den/office space that can be customized to your liking. So whether you’re looking for an office or a spare bedroom, you’ll find a floor plan that meets your needs.
JOIN OUR NEWSLETTER
Mar 2022 - Join the Newsletter
Thank you!
Oops, there was an error sending your message.
Please try again later.
Please try again later.
ABOUT OUR SKYNEST TEAM
Local and award-winning, with over 90 years of collective experience in the planning, design and construction of adult lifestyle communities, Skynest’s team of architects, contractors and developers offer a wide range of expertise in the fields of urban design, interior design, and project management.
LOCATION
Skynest
45757 Watson RoadChilliwack, BC V2R 1C3Book your VIP weekend appointment.
CONTACT US
Tracey Klaver PREC*Personal Real Estate CorporationHomelife Advantage Realty Inc604-362-1505tracey@skynest.ca
Skynest © 2019. All Rights Reserved. | Developed by Curve Communications



